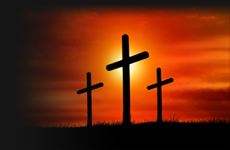
Church Architecture

Corpus Christi Cathedral (Corpus Christi, Texas)
1853 - - 1940
Architecture
Corpus Christi Cathedral is a cathedral church located in Corpus Christi, Texas, United States. It is the seat of the Catholic Diocese of Corpus Christi.

Dijon Cathedral
1280 - 1325
Architecture
Dijon Cathedral, or the Cathedral of Saint Benignus of Dijon ( Cathédrale Saint-Bénigne de Dijon), is a Roman Catholic church located in the town of Dijon, Burgundy, France, and dedicated to Saint Benignus of Dijon.

Dome of Cattedrale di Santa Maria del Fiore (Florence Cathedral)
Architect: Filippo Brunelleschi
1420-35
Architecture
Brunelleschi's famous octagonal dome crowns the Florence Cathedral. Its red stone, emblematic of the Florentine love of stonework and Medici red, dominates the skyline with one of the world's most recognized and iconic views. Consisting of over four million bricks, it remains the largest masonry dome in the world.
This work is made of sandstone, marble, brick, iron, wood at the Cattedrale di Santa Maria del Fiore (Florence Cathedral), Florence
Select Pages
1 2 3 4 5 6 7 8 9 10 11 12 13 14 15 16 17 18 19 20 21 22 23 24 25 26 27 28 29 30 31 32 33 34 35 36 37 38 39 40 41 42 43 44 45 46 47 48 49 50 51 52
