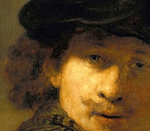
"Palermo Cathedral"
The bell towers on the four corner towers and the decoration of the main façade date from the late 13th and early 14th centuries. In the 15th century, however, the portico representing the current entrance was added. In the years between 1781 and 1801, the layout of the church changed again when the aisles were widened and the interior of the church was redesigned in a neoclassical style. Stuccoes, marble and frescoes that decorated the chapels were destroyed and the wooden ceilings were replaced with masonry.
Nowadays, the entrance to the Cathedral is through the southern façade, on the side overlooking Via Vittorio Emanuele. The large open space separating the church from the street is surrounded by a balustrade with statues of saints. It was built in the 17th century to replace the fence created by Vincenzo Gagini in 1575 and subsequently destroyed. The entrance to the church is fronted by a Catalan-Gothic portico dating from 1429. Pre-existing structures were used to create it and inscriptions from the Quran are still visible on one of its columns. One of the few surviving parts of the original Norman church can be seen on the eastern elevation by the apse. These are traditional Fatimid patterns inlaid in lava stone which incorporate some of the motifs typical of Fatimid textile art in their alternating geometric, floral and animal motifs. The eastern elevation of the Cathedral is the location of the ‘Loggia dell’Incoronazione‘ (Coronation Porch). These are the remains of a late 16th-century building where, according to tradition, sovereigns would show themselves to the people immediately after the coronation ceremony.